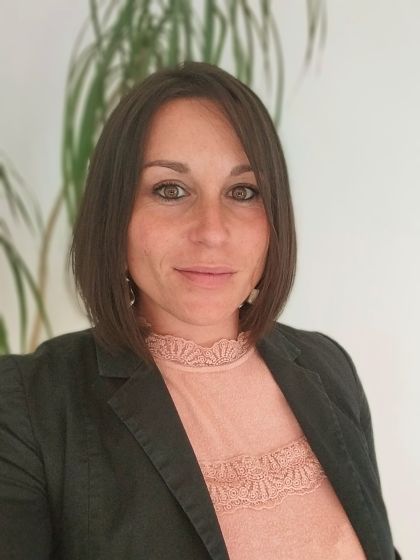 Lorgues, 3 bedroom House for sale 124 m2
Lorgues, 3 bedroom House for sale 124 m2
Lorgues
House 3 bedroom 124 m2
The Ferran agency invites you to discover this characterful villa with a panoramic view located not far from the village of Lorgues, a former royal town that once housed the Knights Templar. With a living area of 124m², the house is composed of an entrance leading to a living room, a dining room with a closed fireplace, a separate fully equipped kitchen with access to a utility room. On the night side, you will have the pleasure of discovering three beautiful bedrooms, a large bathroom/walk-in shower, and a separate toilet.
An 80m² basement with shower and WC can be converted into an independent space, giving free rein to the imagination, an apartment to accommodate family and friends, with the possibility of renting out, Airbnb, gîte...
The exterior offers you a garden of exceptional quality and in perfect condition of 1518m², a superb free-form chlorine swimming pool, several covered terraces to enjoy the sunny days of Provence, a fitted summer kitchen, a dungeon which can be used as a garden shed or cabin for the little knights living in this magnificent residence with medieval touches.
The building materials and services are of the highest quality, including wrought iron, natural stone, traditional tiles, reversible air conditioning, an alarm system, a fully fenced plot, fiber optics, rainwater harvesting, and a covered parking space. A unique property on the market.
Characteristics
- Surface of the living 30 m²
- Surface of the land 1518 m²
- Year of construction 2008
- Exposition south
- View open
- Inner condition good
- External condition exceptional
- Couverture tiles
Features
- Climatisation
- pool
- fireplace
- Bedroom on ground floor
- double glazing
- calm
Legal information
- 750 000 €
Fees paid by the owner, no current procedure, information on the risks to which this property is exposed is available on georisques.gouv.fr, click here to consulted our price list
 Approximate location of property*
Approximate location of property*
*For the exact location of the property, contact the agency




Share this page