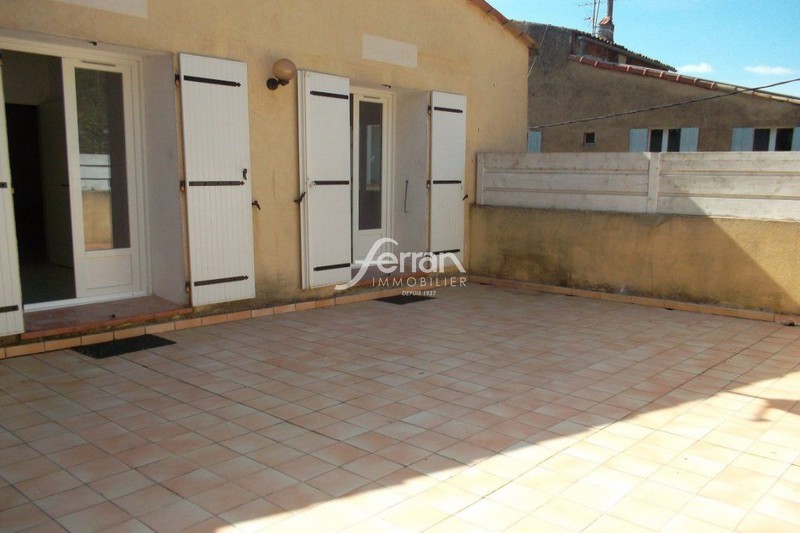 Salernes, 3 bedroom House for sale 120 m2
Salernes, 3 bedroom House for sale 120 m2
Salernes
House 3 bedroom 120 m2
Draguignan region, in Salernes close to shops, in the heart of Provençal tranquility. Built on a plot of 2500 m², it offers a pleasant southern exposure and a view of the countryside. Inside, its living room of approximately 40 m² will delight you, as will its fitted American kitchen. Built in 2000, on one level, it has 3 bedrooms, a shower room, toilet, storeroom and of course a 21 m² terrace. The villa also has a large garage. The pluses: a swimming pool, a fireplace, air conditioning, double glazing and mains drainage.
Real estate in Salernes offers many strong points for buying a house. Located in the Var, this charming town of 83690 benefits from a privileged geographical location between the sea and the mountains, offering an idyllic living environment. The real estate market, characterized by a great diversity of houses, offers properties for all budgets, whether traditional village houses or contemporary villas with swimming pools. The offer is also enriched by the presence of many building plots. The quality of life in Salernes is highly appreciated, with a Mediterranean climate, complete local infrastructures, a rich cultural heritage and many leisure activities nearby.
Information on the risks to which this property is exposed is available on the Géorisques website http://www.georisques.gouv.fr”
Characteristics
- Surface of the living 40 m²
- Surface of the land 2500 m²
- Year of construction 2000
- Exposition south
- View campaign
- Hot water electric
- Inner condition good
- External condition to refresh
- Couverture tiles
Features
- Terrasse de surf. 21.00
- pool
- Climatisation
- pool
- fireplace
- Bedroom on ground floor
- double glazing
Legal information
- 429 000 €
Fees paid by the owner, no current procedure, information on the risks to which this property is exposed is available on georisques.gouv.fr, click here to consulted our price list
 Approximate location of property*
Approximate location of property*
*For the exact location of the property, contact the agency







Share this page